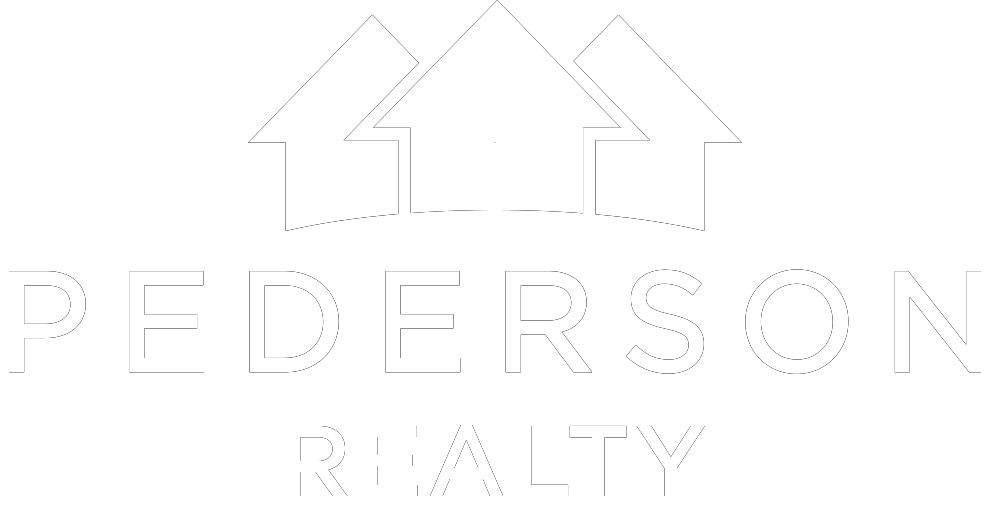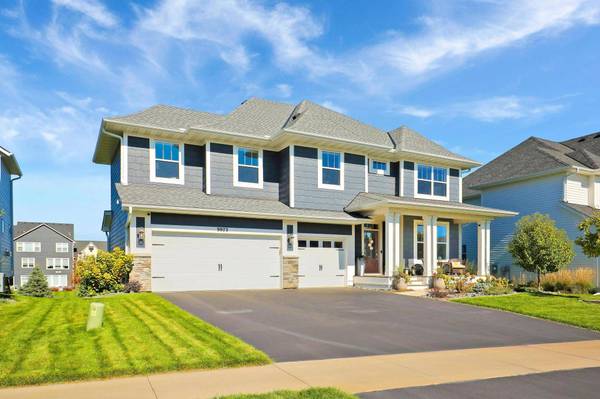
GALLERY
PROPERTY DETAIL
Key Details
Sold Price $860,0001.7%
Property Type Single Family Home
Sub Type Single Family Residence
Listing Status Sold
Purchase Type For Sale
Square Footage 4, 820 sqft
Price per Sqft $178
Subdivision Highcroft
MLS Listing ID 6447400
Bedrooms 5
Full Baths 3
Half Baths 1
Three Quarter Bath 1
HOA Fees $99/mo
Year Built 2018
Annual Tax Amount $9,412
Tax Year 2023
Lot Size 9,583 Sqft
Property Sub-Type Single Family Residence
Location
State MN
County Washington
Zoning Residential-Single Family
Rooms
Family Room Amusement/Party Room, Club House, Other
Dining Room Informal Dining Room, Separate/Formal Dining Room
Building
Story Two
Foundation 1468
Sewer City Sewer/Connected
Water City Water/Connected
Structure Type Brick/Stone,Engineered Wood,Shake Siding
New Construction false
Interior
Heating Forced Air
Cooling Central Air
Fireplaces Number 1
Fireplaces Type Gas, Living Room
Exterior
Parking Features Attached Garage, Asphalt, Garage Door Opener, Insulated Garage
Garage Spaces 3.0
Pool Below Ground, Heated, Outdoor Pool, Shared
Roof Type Age 8 Years or Less,Architectural Shingle,Asphalt,Pitched
Schools
School District South Washington County
CONTACT









